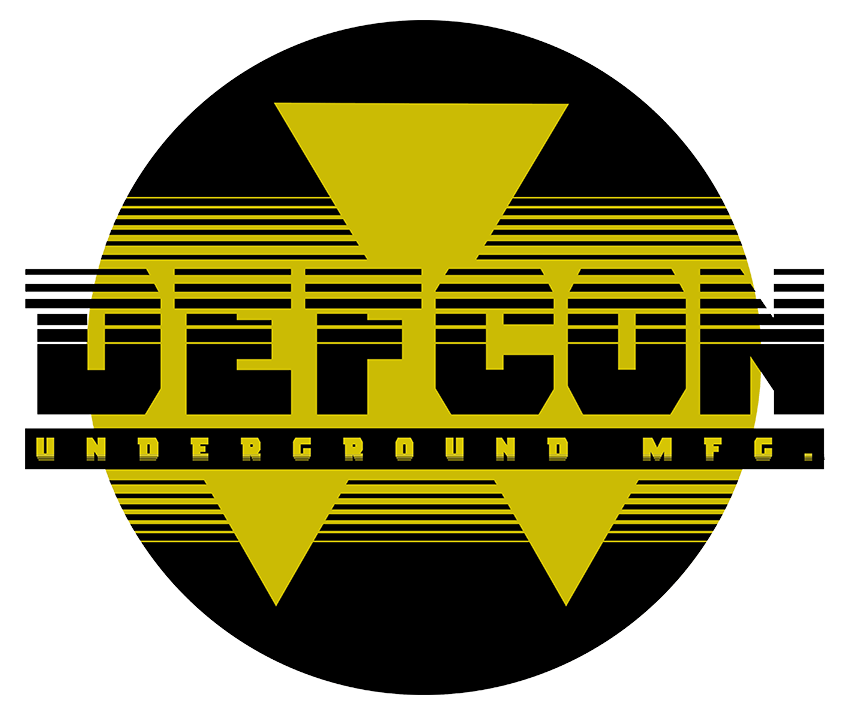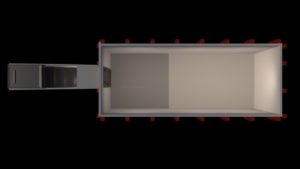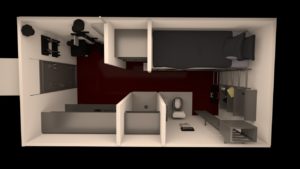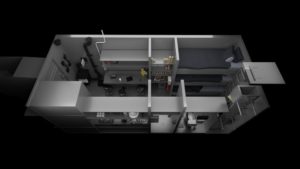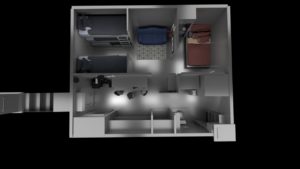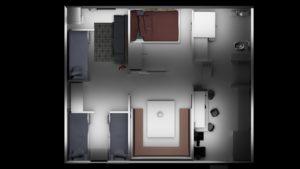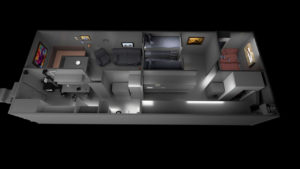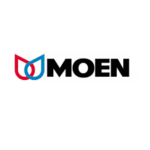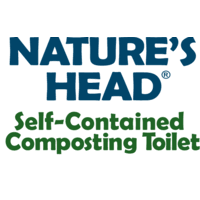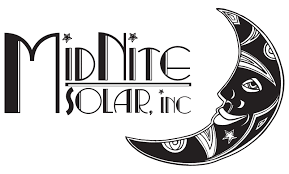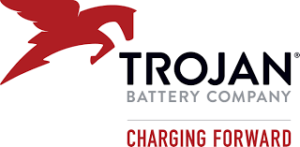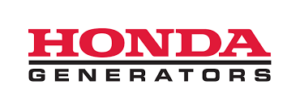DEFCON Underground Mfg. Builds our Underground Bunker out of %100 American Made Steel. Our All Steel Underground Bunkers are the best in the industry. Our quality and craftsmanship is rarely Duplicated. Below are some of Our most common Underground Bunker Floor Plans. This is just a few of our pre-designed plans. Rest assured thought, We can custom build you anything that you can dream of. You can Also check out our FAQ page for some common asked questions.
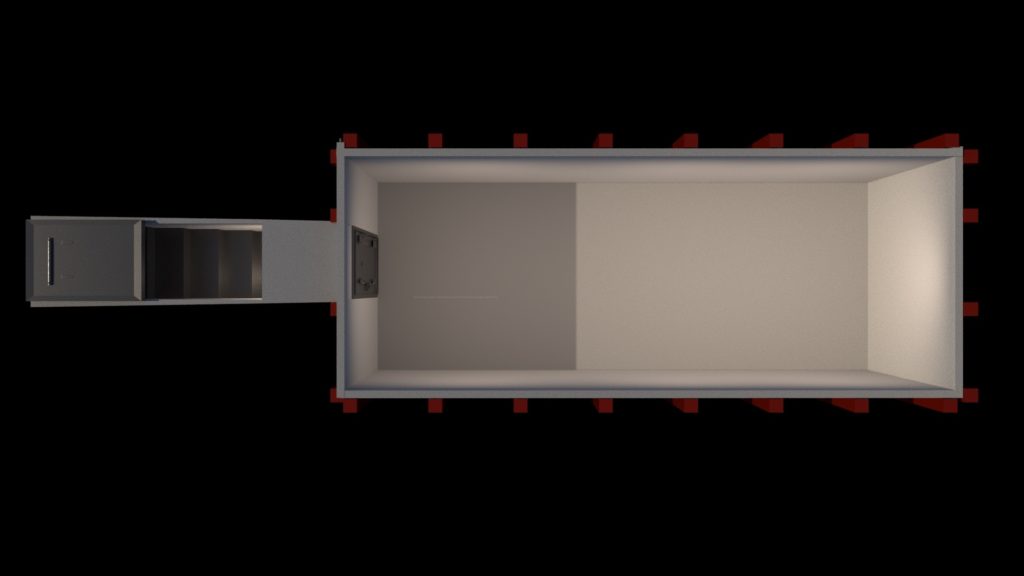
DEFCON DIY Bunker
- DIY 8'x8'x20' Bunker Design
- Bullet resistant doors and hatch, 1/2’” AR 500 Steel
- Side Entrance 45Deg Stair Well with hand rail
- Sand Blast before Painting
- Painted Bright Grey on Inside
- Long lasting Exterior coating on Exterior
This is our DEFCON DIY 8'x8'x12' or 8'x8'x20' single unit underground bunker floor plan, bomb shelter, and survival shelter. DEFCON DIY units are 100% steel. DEFCON DIY units come standard with bullet resistant doors, 45 degree entrance, Intake and exhaust penetrations and 1 penetration of your choice. They are manufactured by us at our facility in the Midwest USA. Our DIY Bunkers are perfect for the DO IT Yourself person looking to cut cost and outfit their bunker themselves. Our products and quality control are set at the highest possible standards. All our units are built by us, supplied by us, and installed by us.
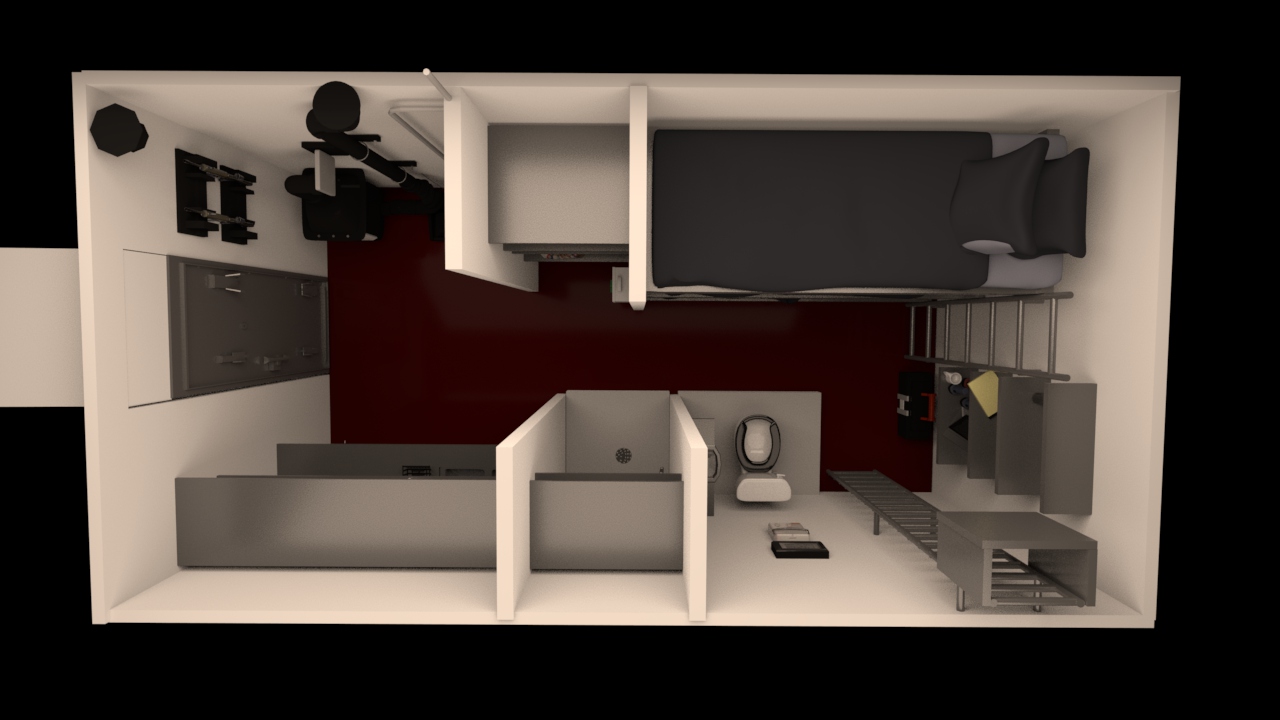
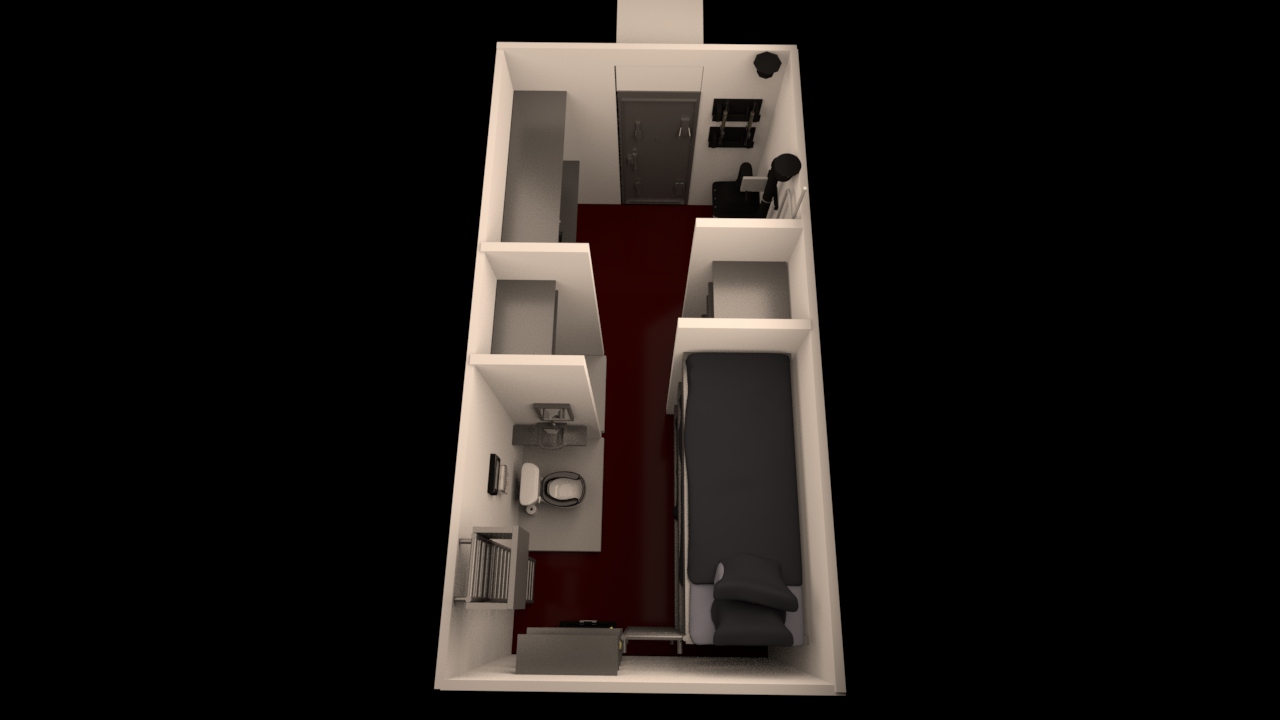
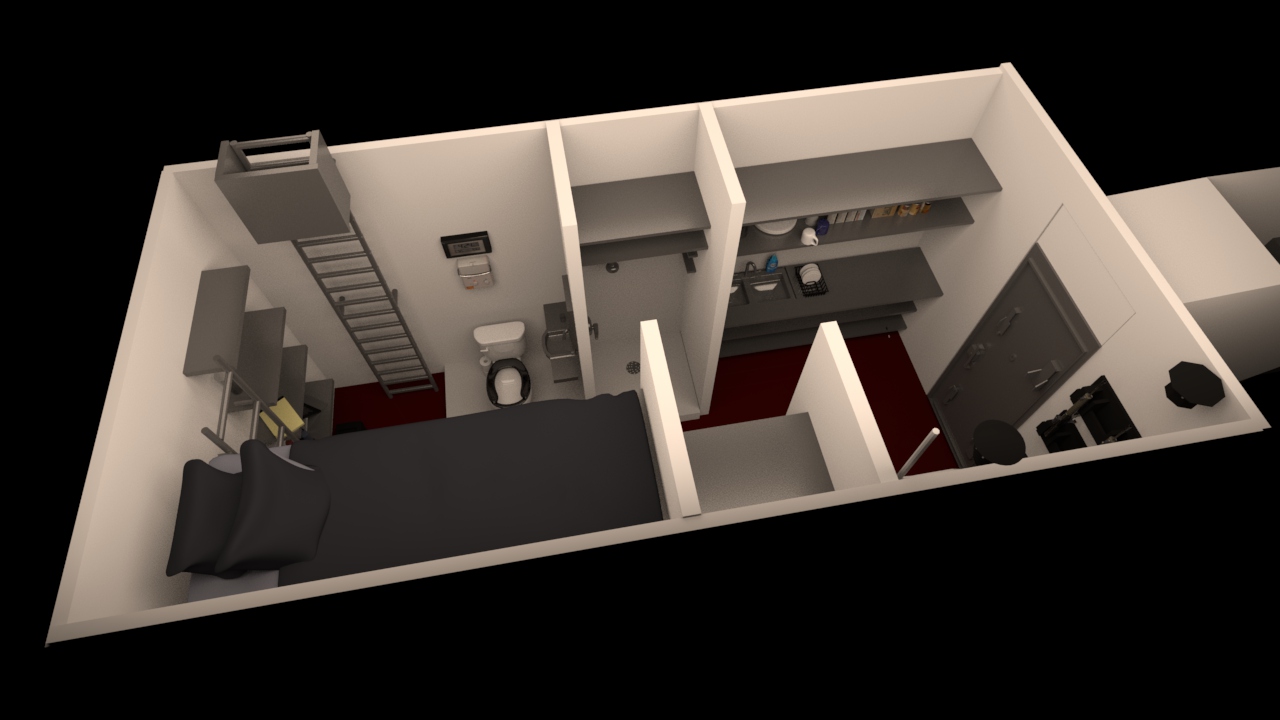
DEFCON Mini Standard Bunker
- Mini Standard 8'x8'x12' Bunker Design
- Bullet resistant doors and hatch, 1/2’” AR 500 Steel
- Side Entrance 45 Deg Stair Well with hand rail
- NBC Air filtration and Blast Valves
- Led Lighting
- Intake and Exhaust Penetrations
- Water Penetration
- Power Penetration
- Battery Room
- Kitchen Counter
- Water Heater
- Water Filtration
- Solar Charging System
- 4- Solar Batteries
- Composting Toilet
- Bunk Beds (3 beds)
- Power Outlets
- Sand Blast before Painting
- Painted Bright Grey on Inside
- Long lasting Exterior coating on Exterior
This is our DEFCON MINI Standard single unit underground bunker floor plan, bomb shelter, and survival shelter. DEFCON MINI Standard units are 8′ x 8′ x 12′ and are 100% steel. DEFCON MINI units come standard with water filtration, NBC filter, blast valves, full bathroom, bullet resistant doors, 45 degree entrance, and many other standard features. They are manufactured by us at our facility in the Midwest USA. Our Bunkers come many standard amenities that other companies consider upgrades making DEFCON MINI underground bunkers top of the line. Our products and quality control are set at the highest possible standards. All our units are built by us, supplied by us, and installed by us.
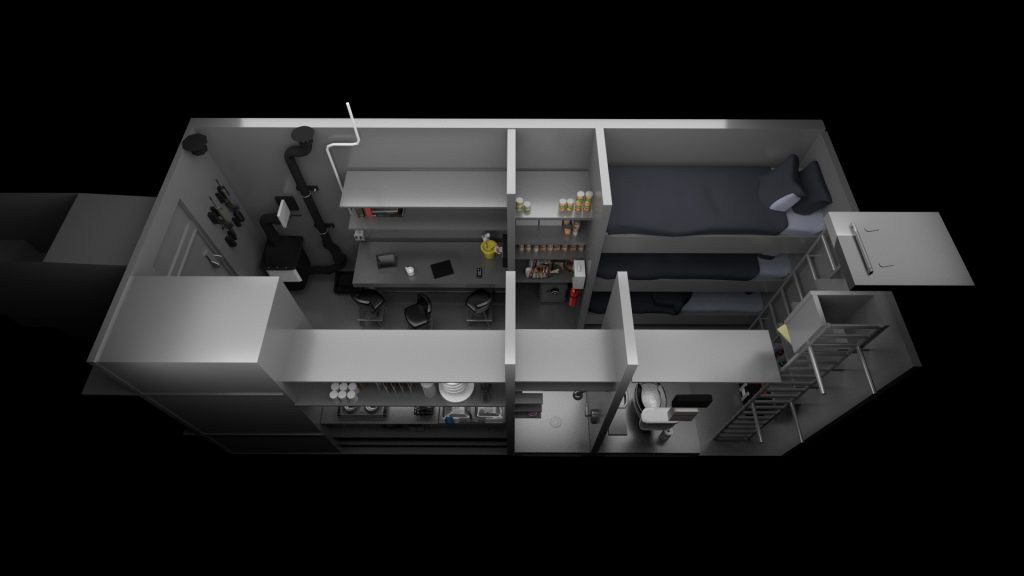
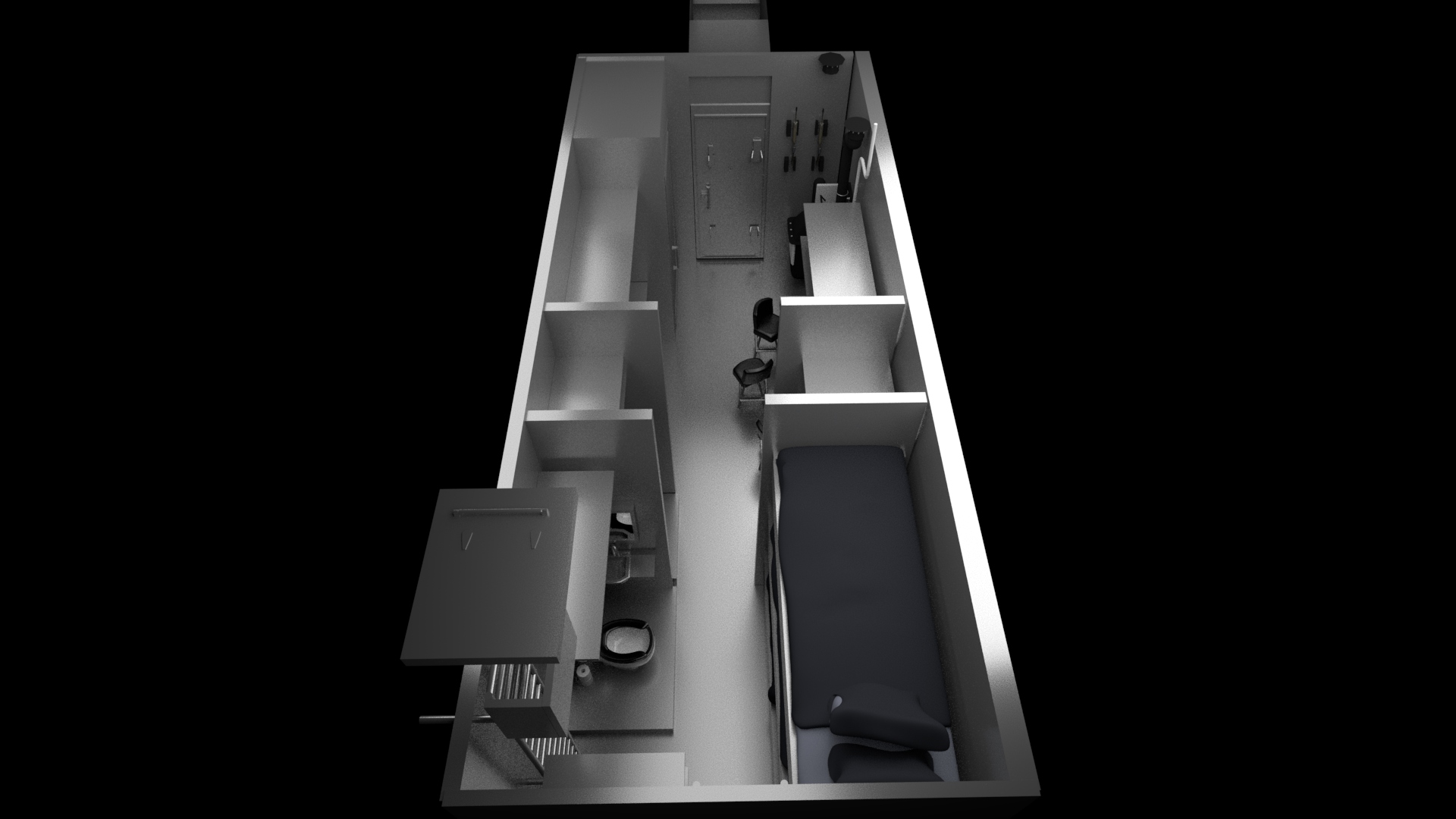
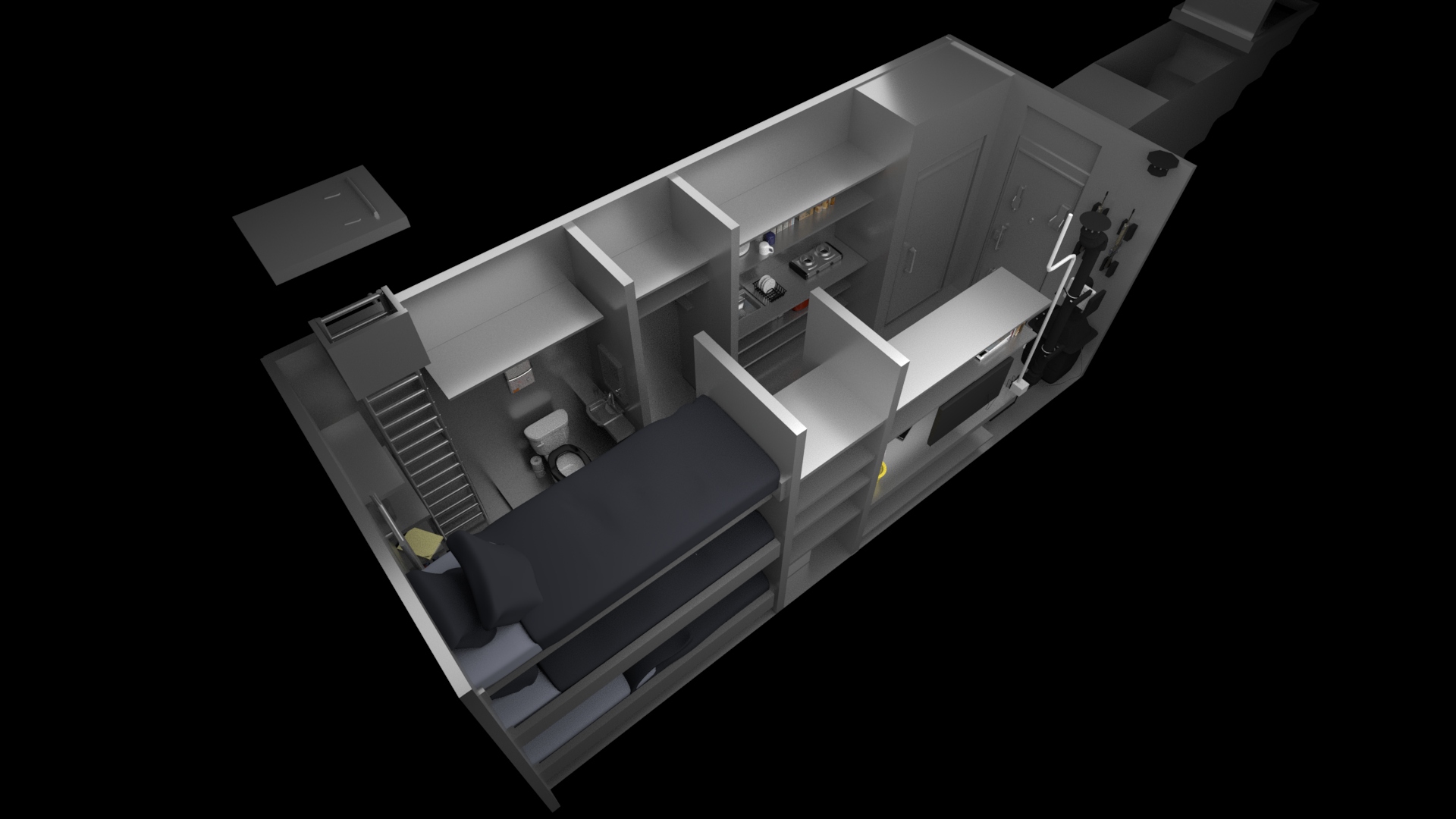
DEFCON 5 Standard Bunker
- DEFCON 5 Standard 8'x8'x20' Bunker Design
- Bullet resistant doors and hatch, 1/2’” AR 500 Steel
- Side Entrance 45 Deg Stair Well with hand rail
- NBC Air filtration and Blast Valves
- Led Lighting
- Intake and Exhaust Penetrations
- Water Penetration
- Power Penetration
- Battery Room
- Kitchen Counter
- Water Heater
- Water Filtration
- Solar Charging System
- 4- Solar Batteries
- Composting Toilet
- Bunk Beds (3 beds)
- Power Outlets
- Sand Blast before Painting
- Painted Bright Grey on Inside
- Long lasting Exterior coating on Exterior
This is our DEFCON 5 Standard single unit underground bunker floor plan, bomb shelter, and survival shelter. DEFCON 5 Standard units are 8′ x 8′ x 20′ and are 100% steel. DEFCON 5 units come standard with water filtration, NBC filter, blast valves, full bathroom, bullet resistant doors, 45 degree entrance, and many other standard features. They are manufactured by us at our facility in the Midwest USA. Our Bunkers come many standard amenities that other companies consider upgrades making DEFCON 5 Standard underground bunkers top of the line. Our products and quality control are set at the highest possible standards. All our units are built by us, supplied by us, and installed by us.
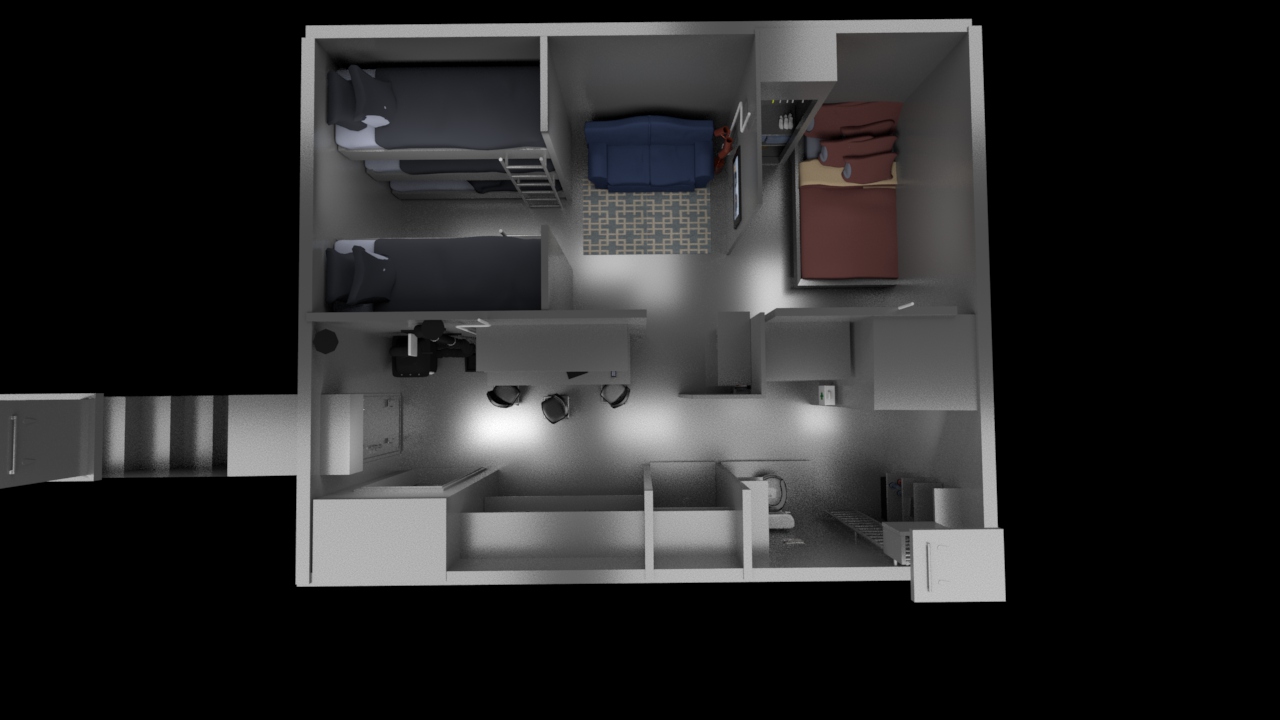
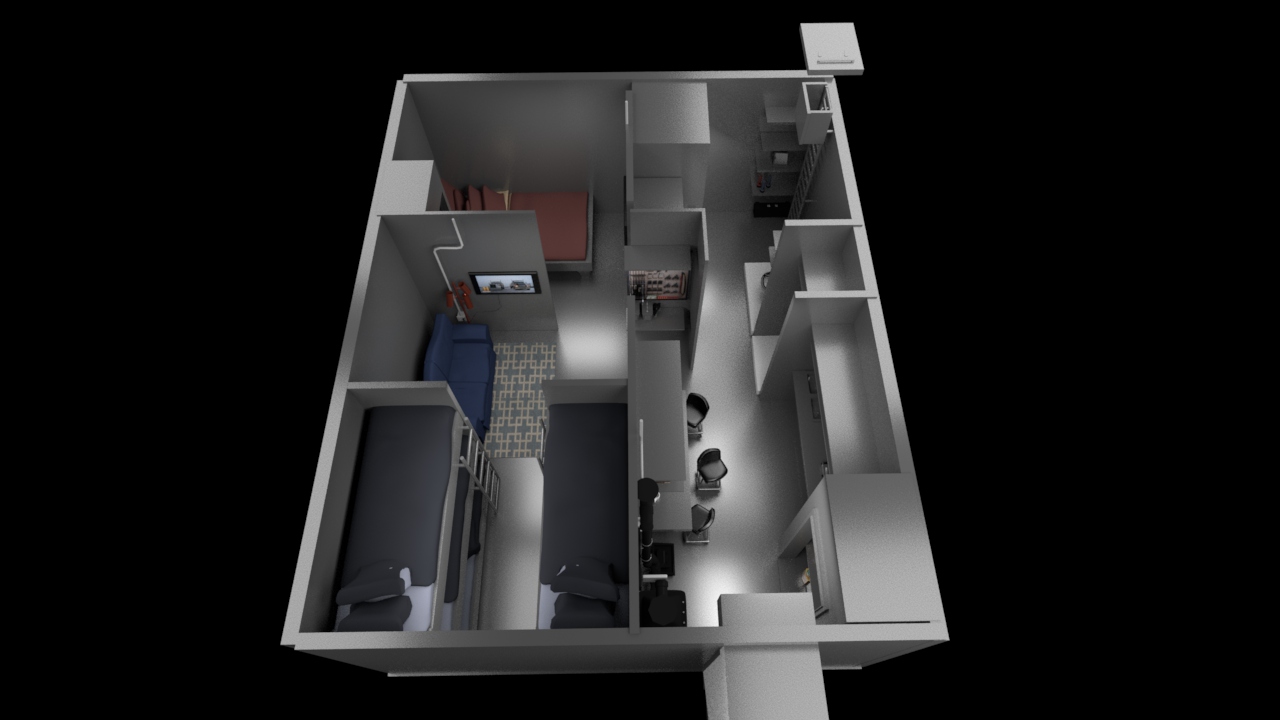
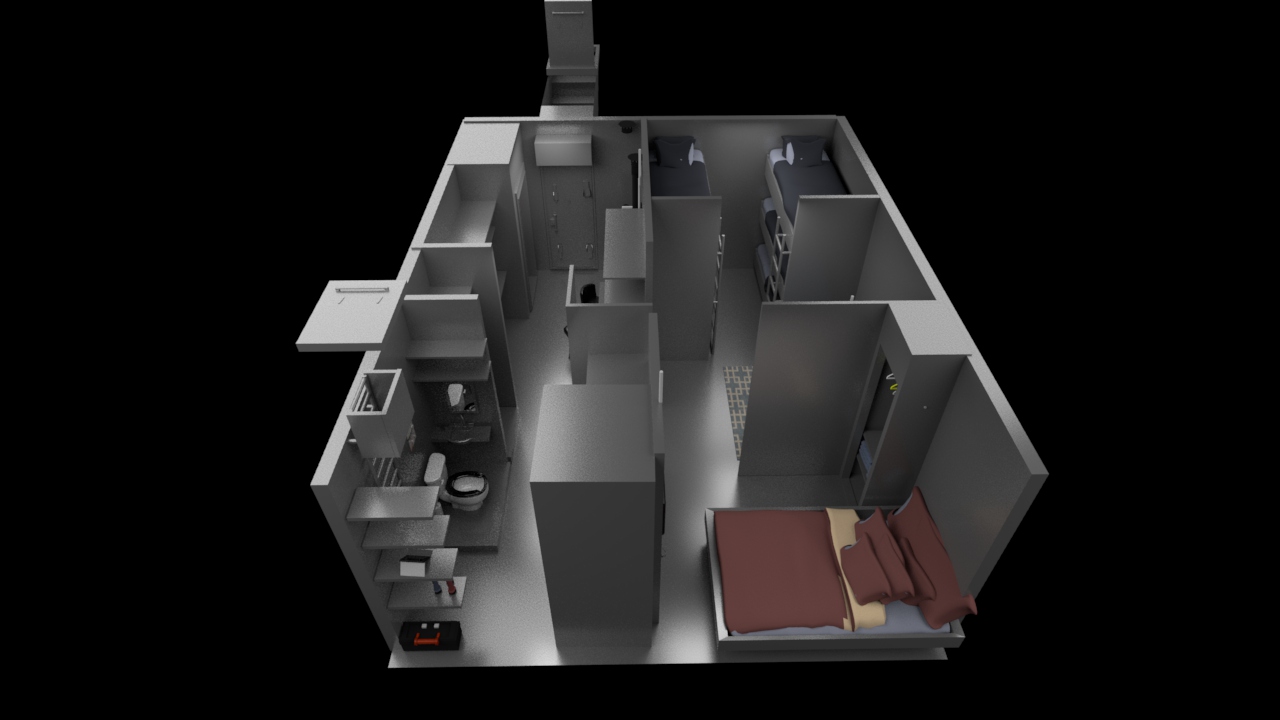
DEFCON 4 Standard Bunker
- DEFCON 4 Standard 8'x16'x20' Bunker Design
- Bullet resistant doors and hatch, 1/2’” AR 500 Steel
- Side Entrance 45 Deg Stair Well with hand rail
- NBC Air filtration and Blast Valves
- Led Lighting
- 2 Sets of Bunk Beds
- Room for Queen Bed
- Area For Couch
- Intake and Exhaust Penetrations
- Water Penetration
- Power Penetration
- Battery Room
- Kitchen Counter
- Water Heater
- Water Filtration
- Solar Charging System
- 4- Solar Batteries
- Composting Toilet
- Bunk Beds (3 beds)
- Power Outlets
- Sand Blast before Painting
- Painted Bright Grey on Inside
- Long lasting Exterior coating on Exterior
This is our DEFCON 4 Standard single unit underground bunker floor plan, bomb shelter, and survival shelter. DEFCON 4 Standard units are 8′ x 16′ x 20′ and are 100% steel. DEFCON 4 units come standard with water filtration, NBC filter, blast valves, full bathroom, bullet resistant doors, 45 degree entrance, and many other standard features. They are manufactured by us at our facility in the Midwest USA. Our Bunkers come many standard amenities that other companies consider upgrades making DEFCON 4 Standard underground bunkers top of the line. Our products and quality control are set at the highest possible standards. All our units are built by us, supplied by us, and installed by us.
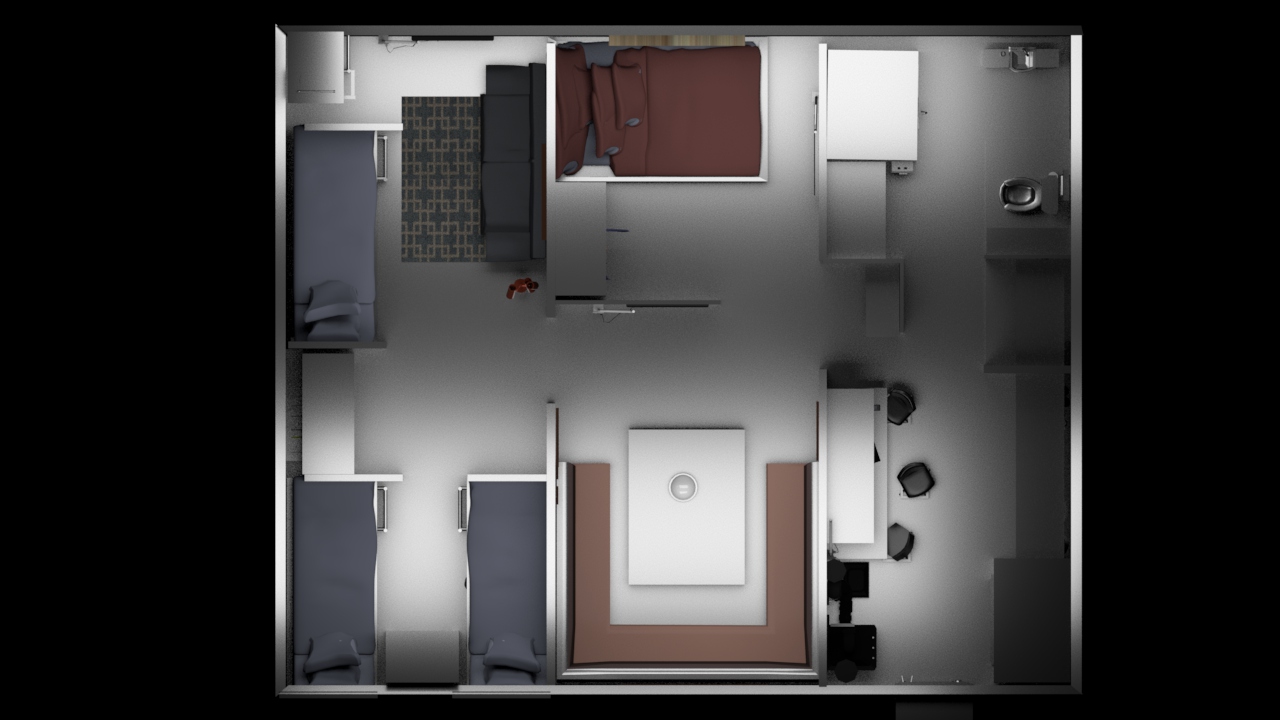
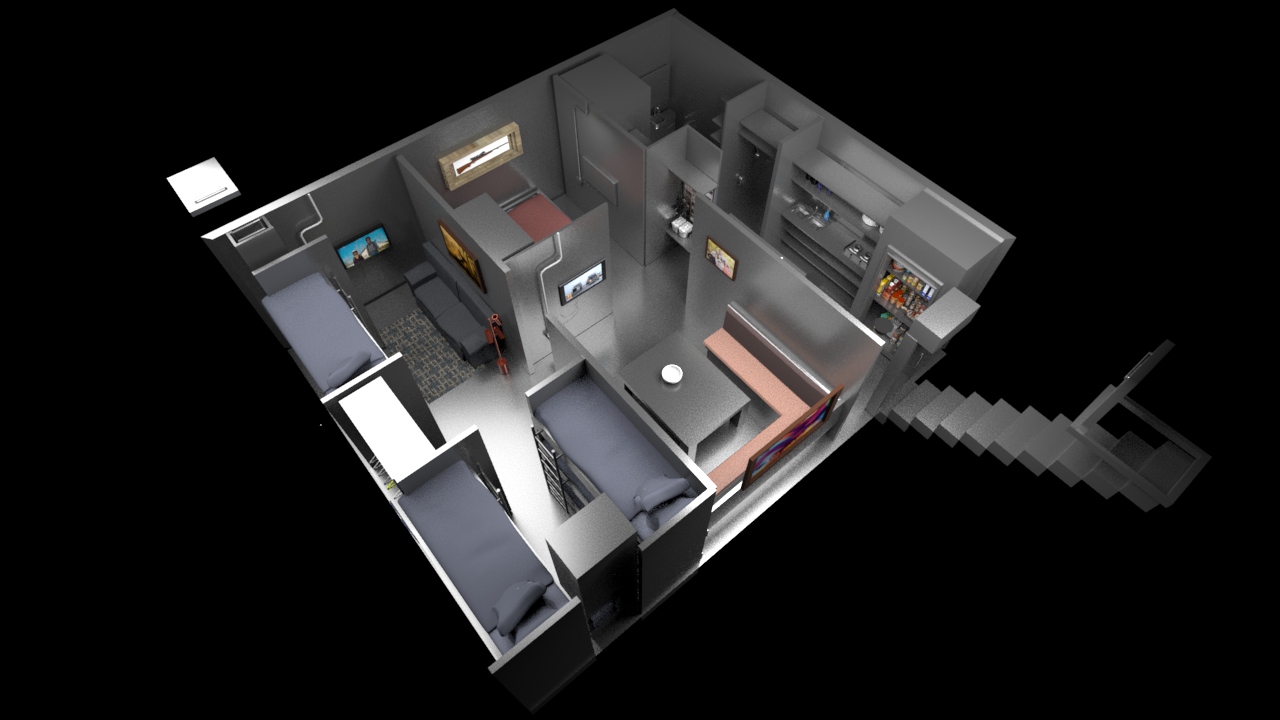
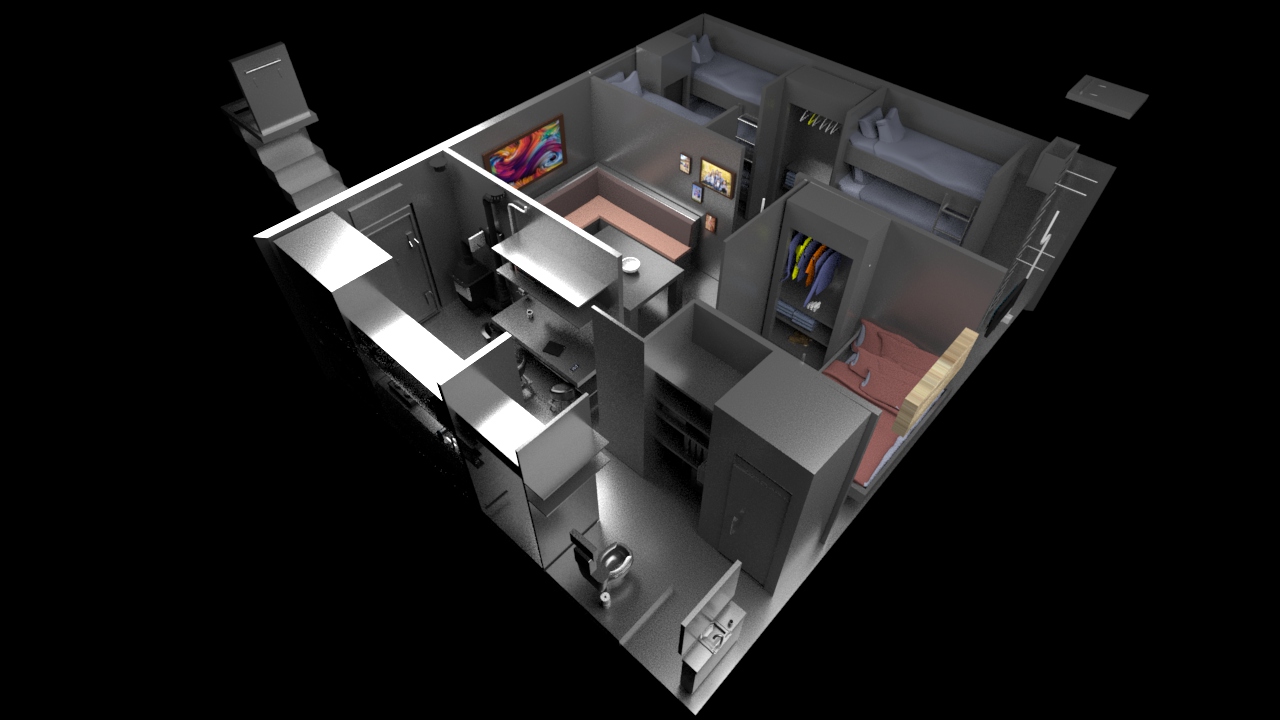
DEFCON 3 Standard Bunker
- DEFCON 3 Standard 8'x24'x20' Bunker Design
- Bullet resistant doors and hatch, 1/2’” AR 500 Steel
- Side Entrance 45 Deg Stair Well with hand rail
- NBC Air filtration and Blast Valves
- Led Lighting
- 3 Sets of Bunk Beds
- Room for Queen Bed
- Large Closet
- Wrap Around Kitchen Table
- Area For Couch
- Intake and Exhaust Penetrations
- Water Penetration
- Power Penetration
- Battery Room
- Kitchen Counter
- Water Heater
- Water Filtration
- Solar Charging System
- 8- Solar Batteries
- Composting Toilet
- Bunk Beds (3 beds)
- Power Outlets
- Sand Blast before Painting
- Painted Bright Grey on Inside
- Long lasting Exterior coating on Exterior
This is our DEFCON 3 Standard single unit underground bunker floor plan, bomb shelter, and survival shelter. DEFCON 3 Standard units are 8′ x 24′ x 20′ and are 100% steel. DEFCON 3 units come standard with water filtration, NBC filter, blast valves, full bathroom, bullet resistant doors, 45 degree entrance, and many other standard features. They are manufactured by us at our facility in the Midwest USA. Our Bunkers come many standard amenities that other companies consider upgrades making DEFCON 3 Standard underground bunkers top of the line. Our products and quality control are set at the highest possible standards. All our units are built by us, supplied by us, and installed by us.
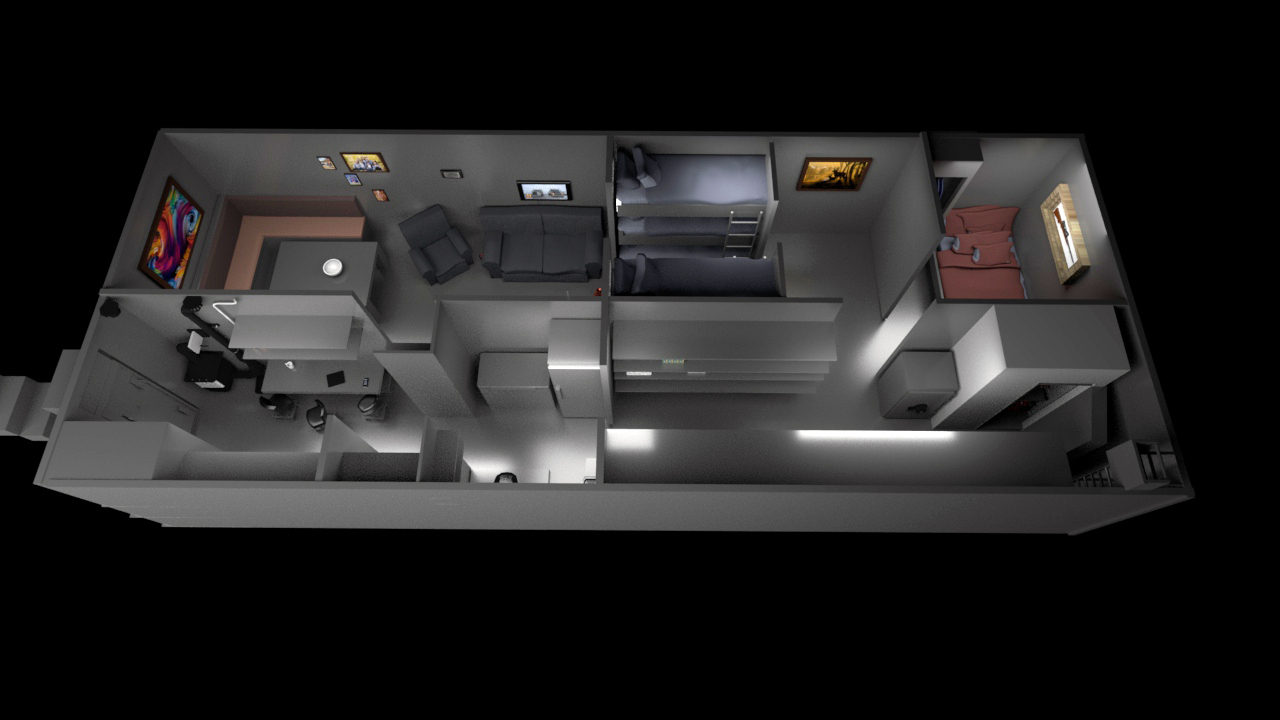
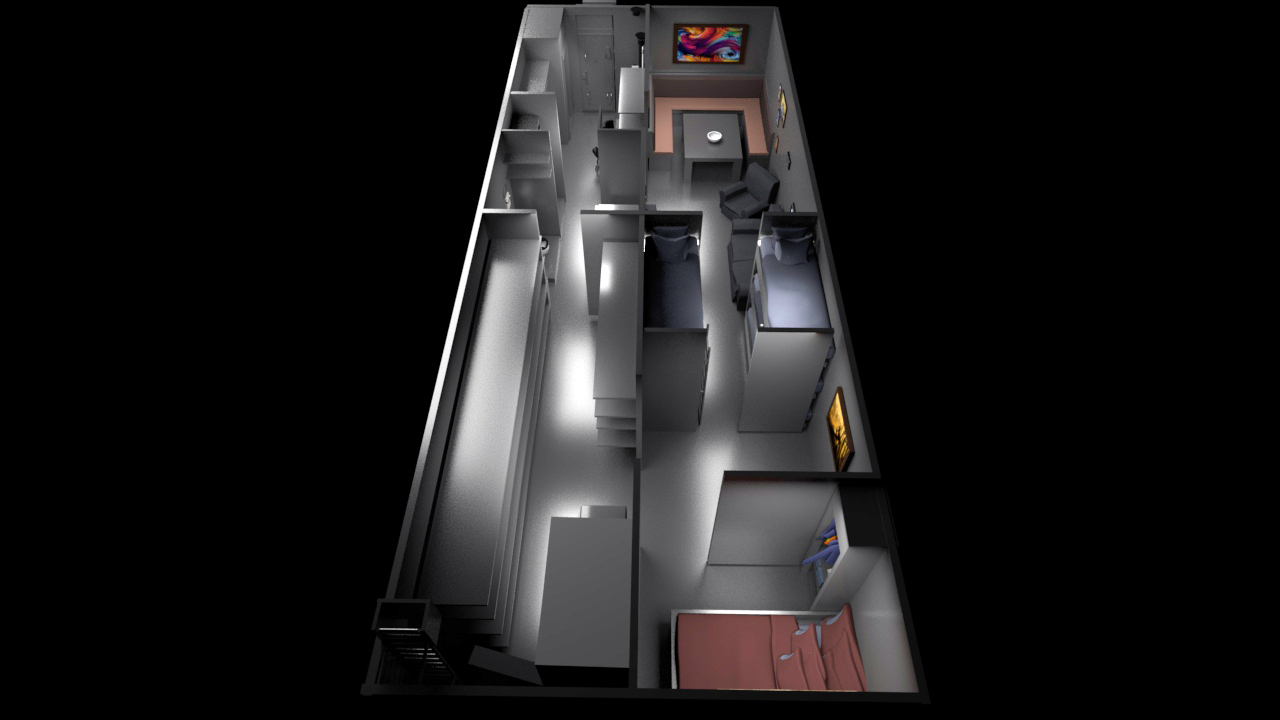
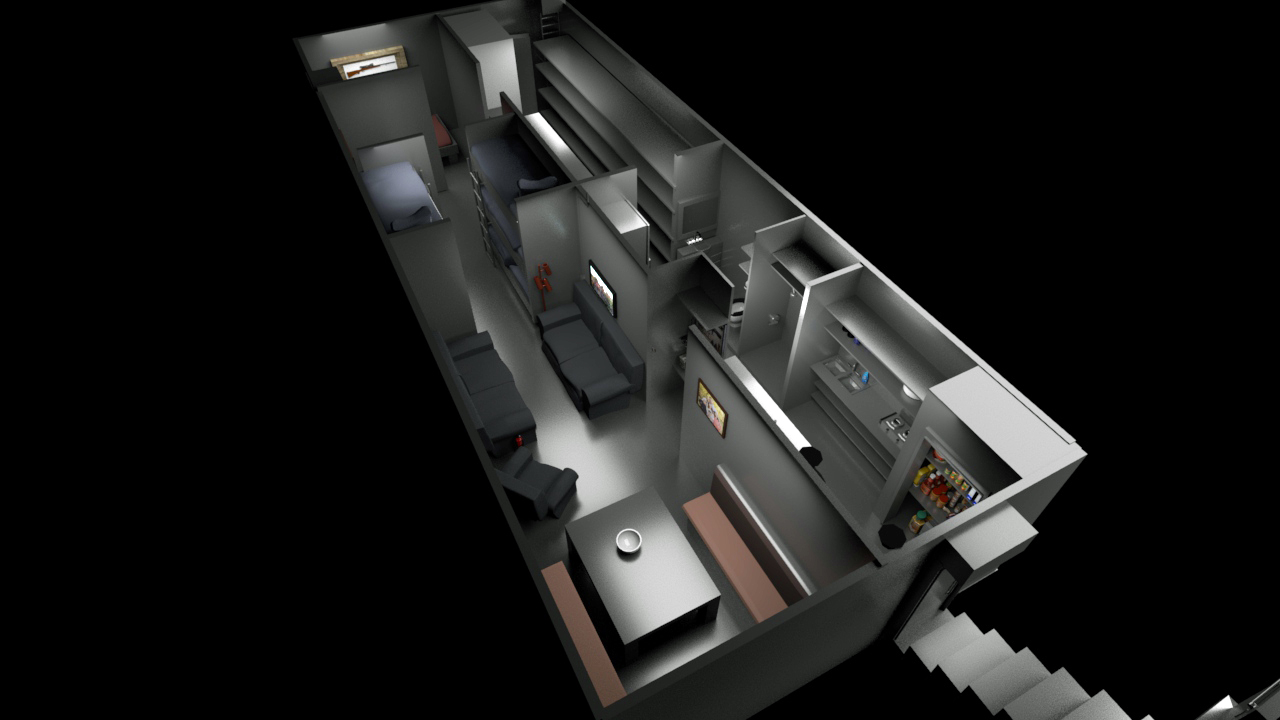
DEFCON 2 Standard Bunker
- DEFCON 2 Standard 8' x 16' x 20' Bunker Design
- Bullet resistant doors and hatch, 1/2’” AR 500 Steel
- Side Entrance 45 Deg Stair Well with hand rail
- NBC Air filtration and Blast Valves
- Water Filtration
- Water Heater
- Fresh Water Inlet
- Power 120/240V Inlet
- Composting toilet
- Solar Charging System
- 12 Solar Batteries
- Full Shower
- Grey Water Tank and Evacuation Pump
- Kitchen Counter
- Kitchen Sink
- Wrap around Kitchen Table
- Alcohol Burning Stove
- 12 Volt LED lighting
- Sand Blast before Painting
- Painted Bright Grey on Inside
- Long lasting Exterior coating on Exterior
- 2 Sets of 3 Bunks
- Room with Queen Bed and Closet
- Room for Living Room Couch
- Huge Store Room
- *Pictures and Video show optional Accessories
This is our DEFCON 2 Standard 8' x 16' 40' single unit floor plan, bomb shelter, and survival shelter. DEFCON 2 Standard units are 8′ x 16′ x 40′ and are 100% steel. DEFCON 2 Standard units come standard with water filtration, NBC filter, blast valves, full bathroom, bullet resistant doors, 45 degree entrance, and many other standard features. They are manufactured by us at our facility in the Midwest USA. Our Bunkers come many standard amenities that other companies consider upgrades making DEFCON 2 Standard underground bunkers are top of the line. Our products and quality control are set at the highest possible standards. All our units are built by us, supplied by us, and installed by us.
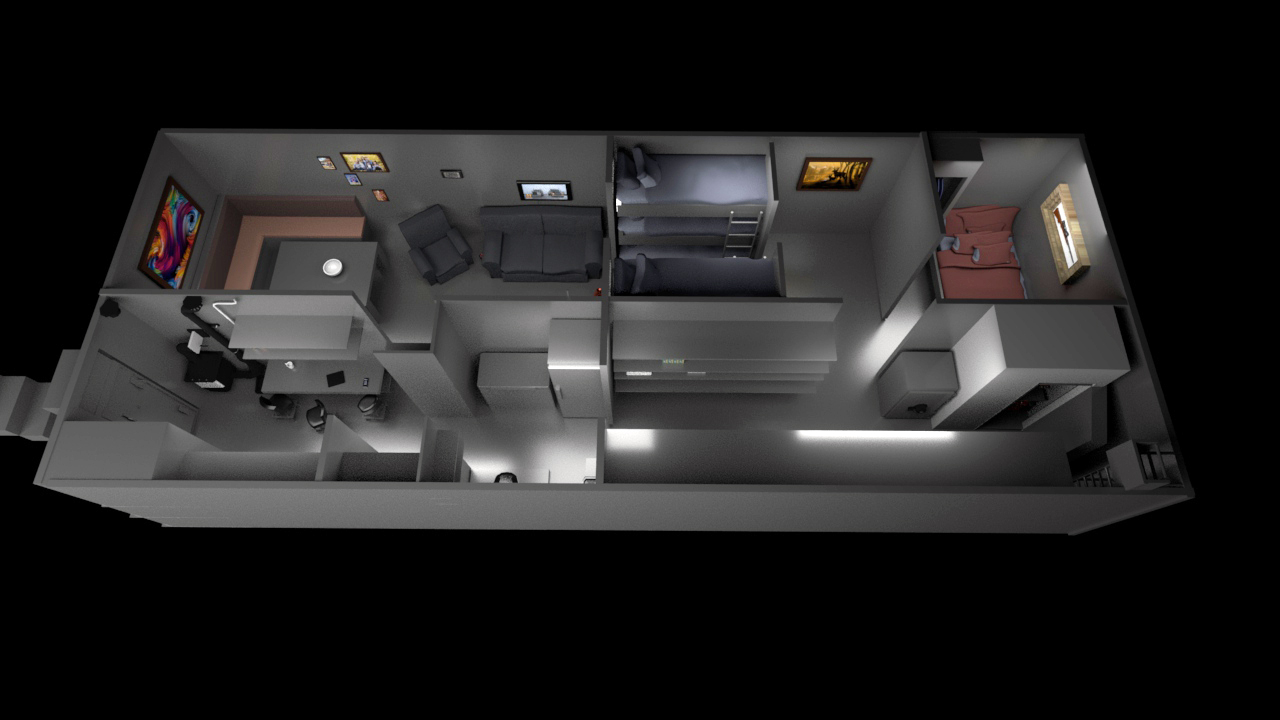


DEFCON 1 Standard Bunker
- DEFCON 1 Standard 8' x 16' x 20' STAINLESS STEEL Bunker Design
- Bullet resistant doors and hatch, 1/2’” AR 500 Steel
- Side Entrance 45 Deg Stair Well with hand rail
- NBC Air filtration and Blast Valves
- Water Filtration
- Fresh Water Inlet
- Water Heater
- Power 120/240V Inlet
- Composting toilet
- Solar Charging System
- 16 Solar Batteries
- Full Shower
- Grey Water Tank and Evacuation Pump
- Kitchen Counter
- Kitchen Sink
- Wrap around Kitchen Table
- Alcohol Burning Stove
- 12 Volt LED lighting
- Sand Blast before Painting
- Painted Bright Grey on Inside
- Long lasting Exterior coating on Exterior
- 2 Sets of 3 Bunks
- Room with Queen Bed and Closet
- Room for Living Room Couch
- Huge Store Room
- *Pictures and Video show optional Accessories
This is our DEFCON 1 Standard 8' x 16' 40' single unit floor plan is made out of STAINLESS STEEL. DEFCON 1 Standard units come standard with water filtration, NBC filter, blast valves, full bathroom, bullet resistant doors, 45 degree entrance, and many other standard features. They are manufactured by us at our facility in the Midwest USA. Our Bunkers come many standard amenities that other companies consider upgrades making DEFCON 1 Standard underground bunkers are top of the line. Our products and quality control are set at the highest possible standards. All our units are built by us, supplied by us, and installed by us.
